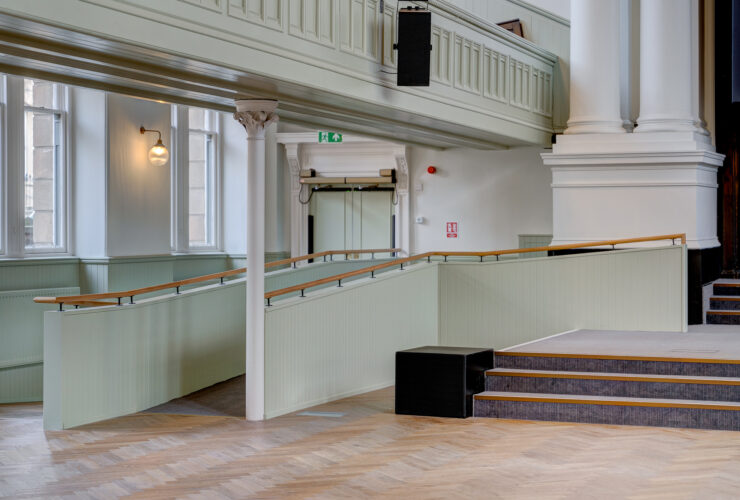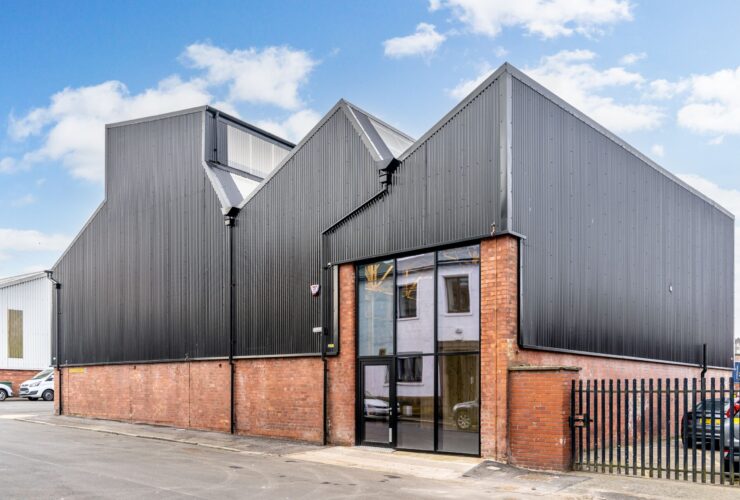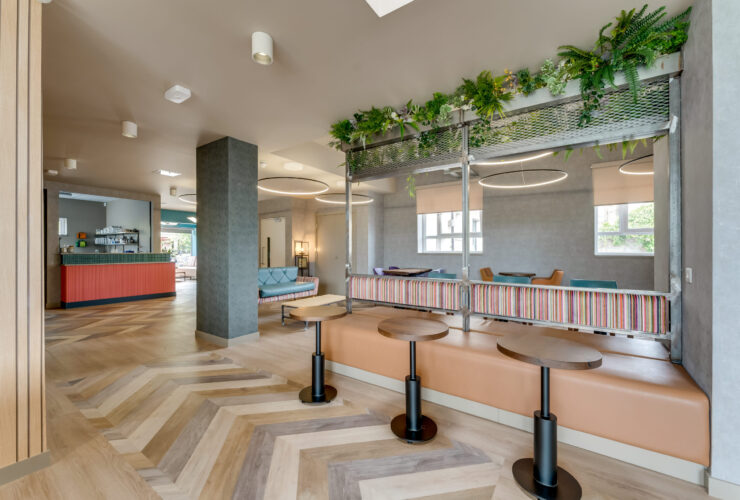Additional classroom facility for childcare organisation

The project:
Background:
We were appointed by a returning client to deliver a new classroom building to help them accommodate increased demand for their childcare services.
What we did:
We worked closely with the client and design team to deliver a purpose-built facility incorporating open and flexible classroom space, opening directly into the gardens. The steel-framed building also features a host of sustainable features including solar PV, battery storage, air source heat pump and rainwater harvesting.
This project was overseen by a dedicated Site Supervisor and delivered in an active environment with the existing facility in use for the duration of the works. Our team developed a comprehensive risk assessment and delivery plan to ensure that the service users were not impacted by our works, and that high risk works were planned outwith the busiest times to minimise risk.








